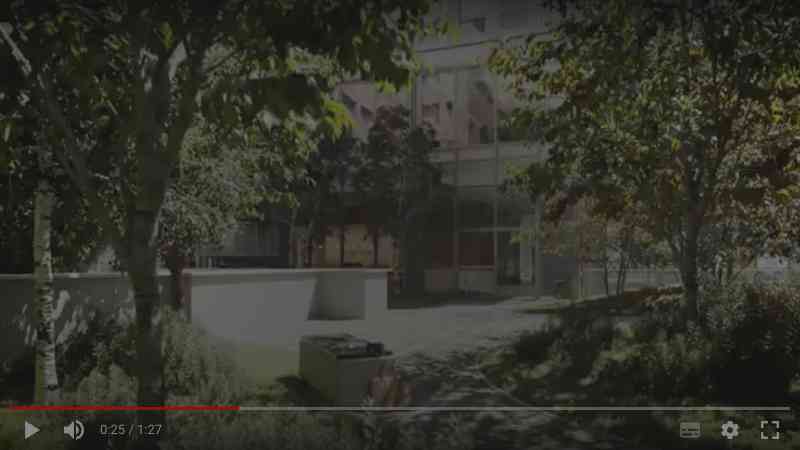Thetris
Bel ons
+39 02 80 29 21Stuur ons een e-mail
office@dils.comWebsite
carfin92.comVul het onderstaande formulier in voor meer informatie en we nemen contact met u op.
Kenmerken
Thetris rises in a dynamic Business District, chosen by international companies for its strategic location and long-term vision. A new landmark in Milan’s South, seamlessly connected to the metro, and set to become a reference point for forward-thinking businesses.
Its name captures the project’s essence: three modular blocks made of interlocking cells, blending transparency and solidity—like a three-dimensional game of Tetris.
But Thetris is more than a building. It’s a place designed to welcome people, inspire connections and promote wellbeing. Over 9,000 sqm of gardens flow around it, turning greenery into a natural extension of the workplace.
Cutting-edge technology for climate control, high-performance façades and photovoltaic panels make Thetris a sustainable and contemporary statement.
Its goal is ambitious: to achieve LEED and WELL Platinum certifications and offer a new way of working—greener, more fluid, more human.
Overige info
| Klasse | Kwaliteit A+ |
| Levering | CAT-A |
| Certificaten | LEED Platinum, WELL Platinum |
| Archief | 859 sqm in the second (641 sqm) and first basement floors (218 sqm) |
| Parkeerplaatsen | 250 |
| Drijvende vloer | Ja |
| Scherceiling | Ja |
| Luchtsysteem | 4 Leidingen |
Beschikbare oppervlakken
| Naam | Kantooroppervlakken |
|---|---|
| Gehele gebouw | 27.300 m² |
Aansluitingen
| Metrostations | M2 - Famagosta - 1' Loopafstand |
