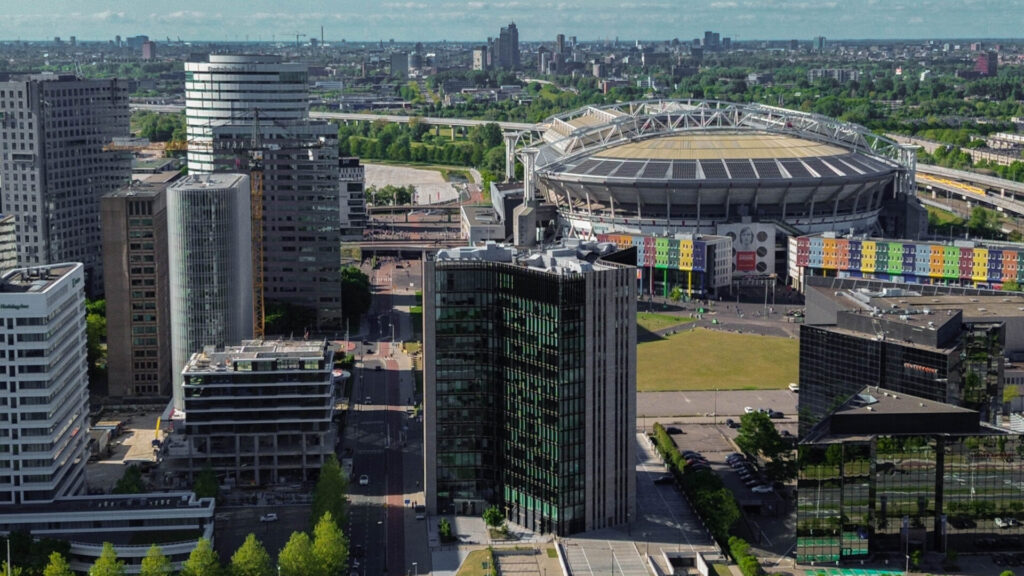Paasheuvelweg 20
Zuidoost
Call us
+31 20 664 85 85Email us
info.netherlands@dils.comFor more information fill out the form below and we’ll contact you.
Property details
Property
The representative, detached office building located at Paasheuvelweg 20 in Amsterdam Zuidoost is situated in the office park ‘Amsterdam Life Science District’ (formerly Amstel III) in Amsterdam Zuidoost. The office building has a total of 3,778 m² GFA of office space and features an L-shaped footprint, with a core that includes two elevators, a staircase, and a restroom per floor in the center. This layout results in two separate units per floor (approximately 360 m² GFA – 390 m² GFA per unit).
Amsterdam Zuidoost has grown into one of the most popular business locations in the Amsterdam region. Nearby, large companies such as Sanofi, UniQure, Wacker Biotech, and Lumicks are based.
Amsterdam life science district
The office building is located on the south side of the ‘Amsterdam Life Science District’ (formerly Amstel III). This area, located across from the VUmc hospital AMC, has been transformed in recent years into a vibrant living and working environment, partly due to the addition of apartments, laboratories & offices, gyms, supermarkets, and restaurants. Amsterdam Life Science District is a large area along the railway between Johan Cruijff ArenA and Amsterdam UMC - Location AMC.
The Holendrecht metro and train station has direct connections to major Dutch cities and Schiphol Airport. With the metro, you can reach Amsterdam city center in about 15 minutes.
By 2027, approximately 5,000 new homes will be built in the area, with new public amenities, including shops, new bike routes and walking paths, more greenery, and space for sports and recreation.
Parking
On the adjacent secured parking lot, the parking ratio is approximately 1:55 m² GFA of leased office space.
Rental prices
Office Space: € 190 per m² GFA per year;
Parking Space: € 2,000 per space per year.
The above rental prices are subject to VAT.
Service Charges:
€ 50 per m² GFA per year, excluding VAT.
Rent payments
Quarterly in advance.
Lease period
5 years + 5-year renewal option.
Delivery level
The exact delivery level will be agreed upon further.
Energy label
The office building has an energy label B.
Accessibility
The office building offers excellent accessibility by both car and public transport.
By Car:
The accessibility by car is optimal due to the central location, between the junctions of the A1 (Amsterdam - Amersfoort), A2 (Amsterdam - Utrecht), A9 (Haarlem - Amsterdam Zuidoost), and the A10 (Amsterdam ring road).
By Public Transport:
The office building is also well accessible by public transport. The Holendrecht train and metro station is within a few minutes' walk. From here, sprinter trains run between Uitgeest – Rotterdam Centraal and Uitgeest – Rhenen. This station has a direct connection to NS stations Amsterdam Bijlmer and Amsterdam Central.
Metro:
Metro lines 50 (Amsterdam Isolatorweg – NS station Amsterdam Zuid – Gein) and 54 (NS station Amsterdam Centraal – Gein) pass every 8 minutes in both directions.
Bus:
At Holendrecht station, there is also a bus station for various city and regional buses.
Other info
| Delivery | As-is |
| Car parking spaces | 73 |
Available surfaces
| Name | Office areas |
|---|---|
| 3rd | 361 sqm |
| 2nd | 773 sqm |
| 1st | 751 sqm |
Connections
| Bus/Tram | Bus 120, 126, 276, 277, 278, 370, 41, 47, N85 - 5' Walking |
| Subway Stations | Metro Line 50, 54 - Amsterdam Holendrecht - 9' Walking |
